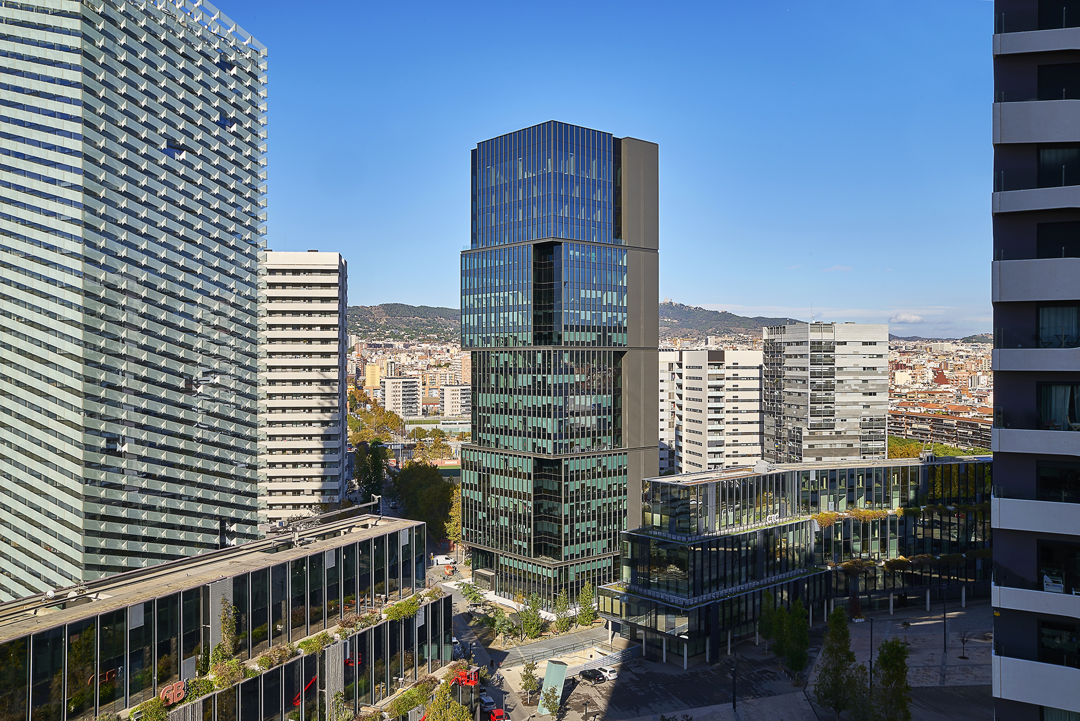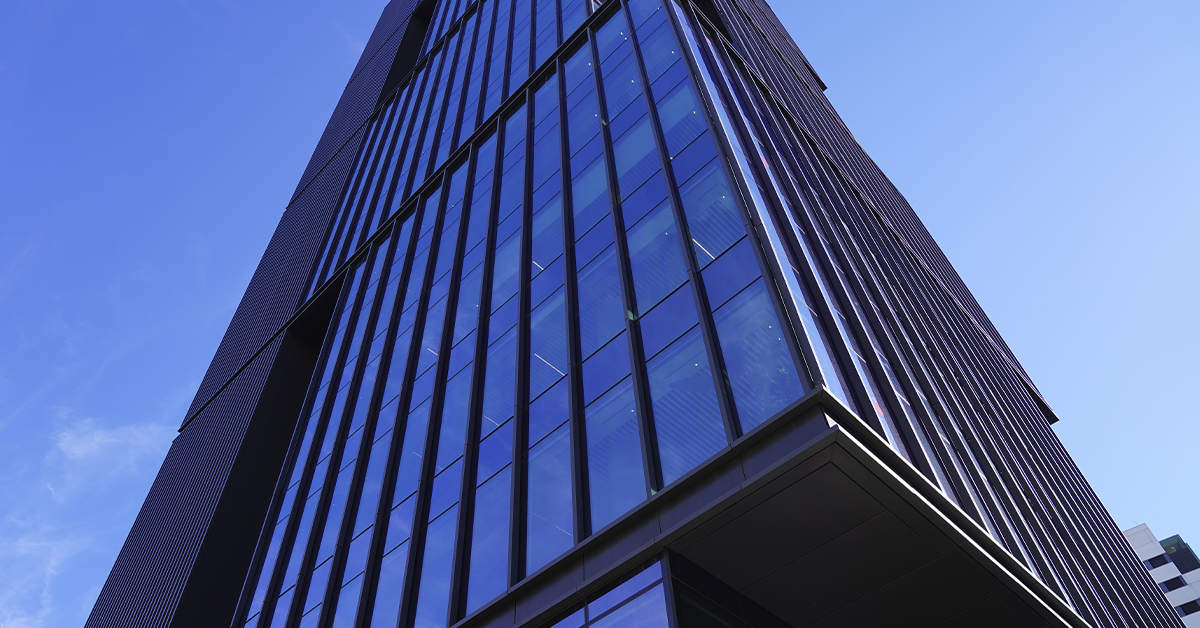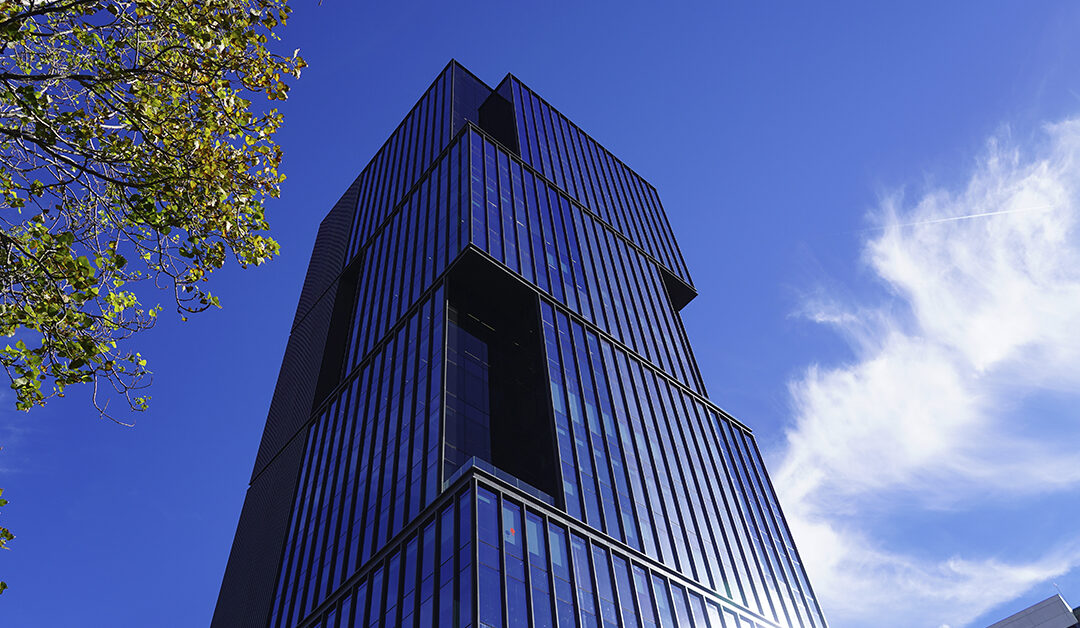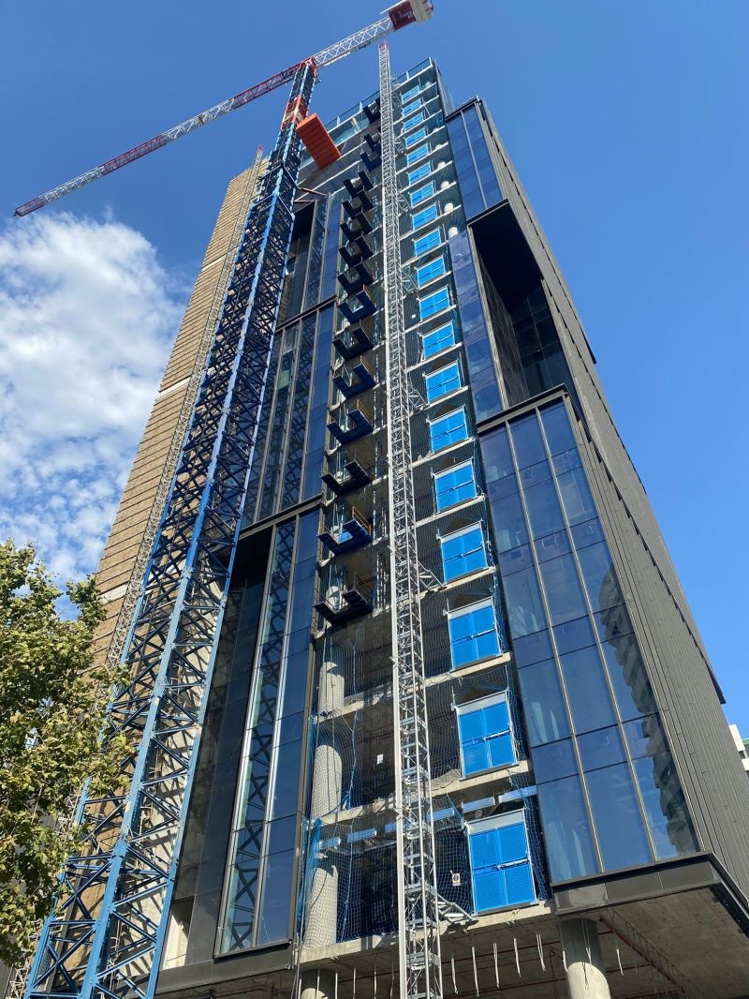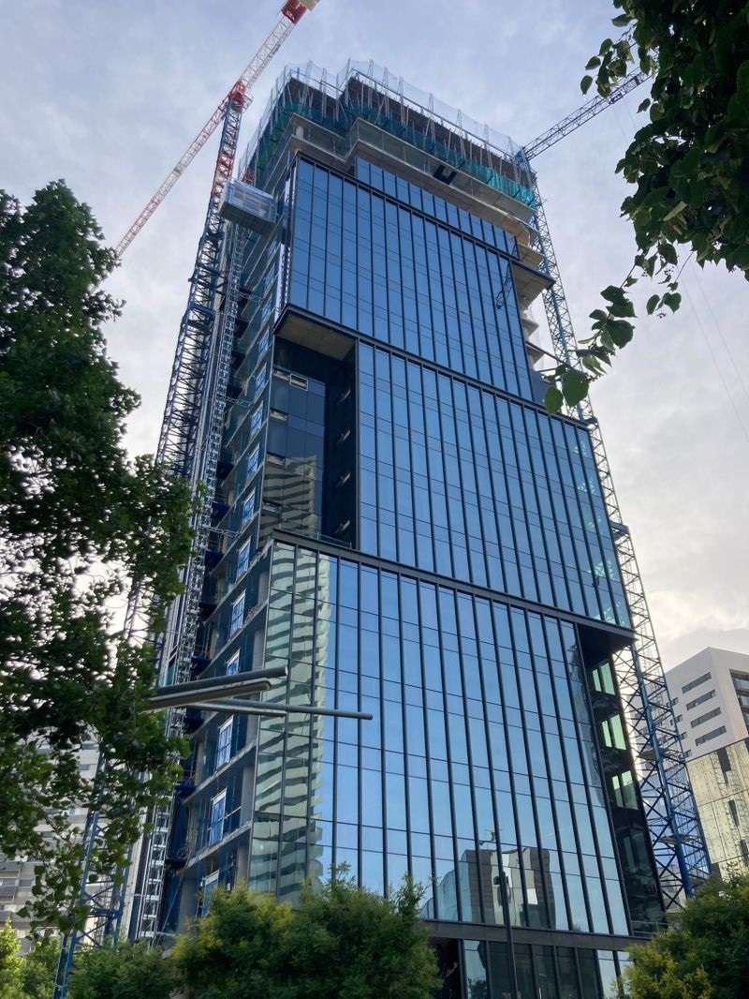PROJECT
Torre Pl. Europa 34
location
Hospitalet de Llobregat, Spain
2022
SCOPE
Façade Structural Design
OWNER
Inmocolonial
ARCHITECT
GCA Architects
CLIENT
GARCIA FAURA
DESCRIPTION
The Plaza Europa project is an office tower designed by Albert Viaplana, featuring a 21-story glazed structure that breaks into four staggered cubes, creating a series of terraces. The façades framing these terraces contrast with the main façade through the use of darker glass, adding a dynamic visual interplay.
The building includes three basement levels dedicated to parking, a first floor that serves as the primary entrance and includes a multipurpose room, and 20 floors of open office space. The true façade is a slender aluminium volume housing the vertical circulation core and shared services, leaving the glazed area entirely open-plan and unobstructed. Both façade typologies are seamlessly integrated by vertical aluminium slats, which provide continuity and coherence to the overall design.
A high-rising building scaping stereotypes.
Royth contributed by providing the structural design of the modular curtain wall substructure and anchoring, as well as the external louvres and maintenance hanging system. The structural design of the double-height ground floor level (9m) was also completed, in collaboration with the technical office of the façade specialist, GARCIA FAURA.
