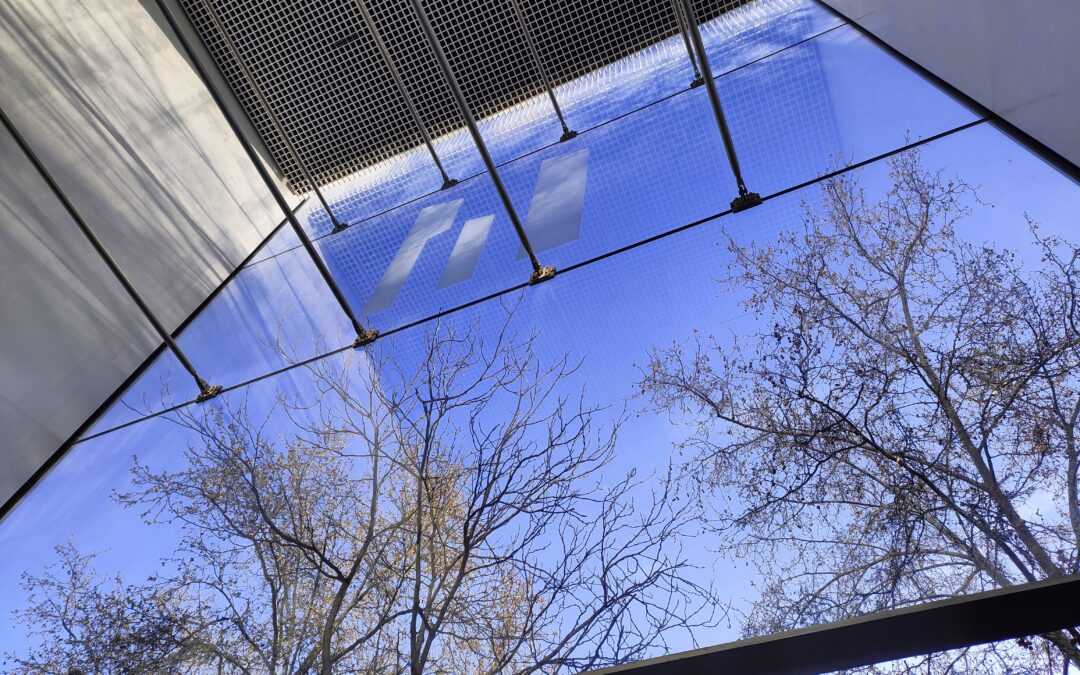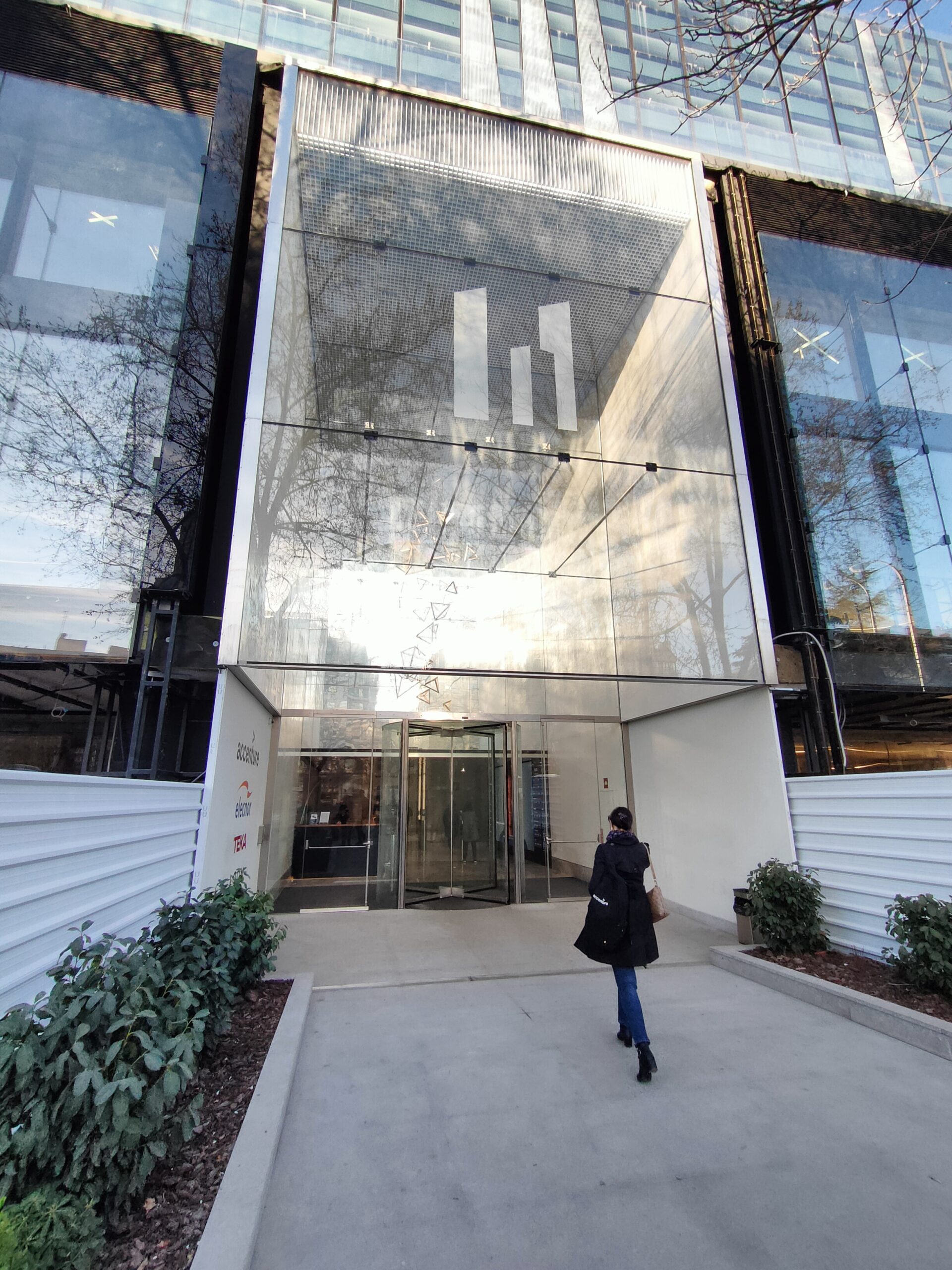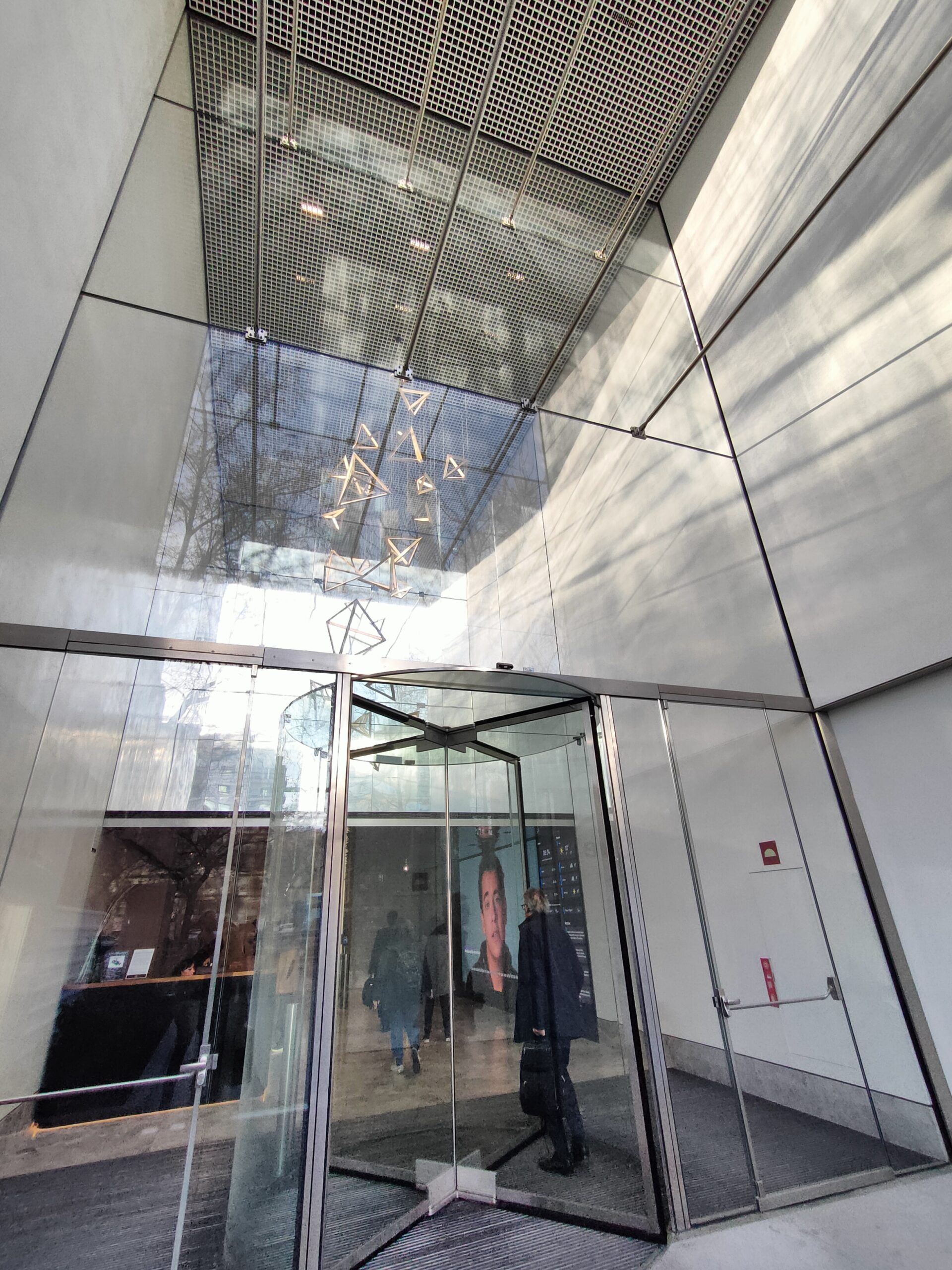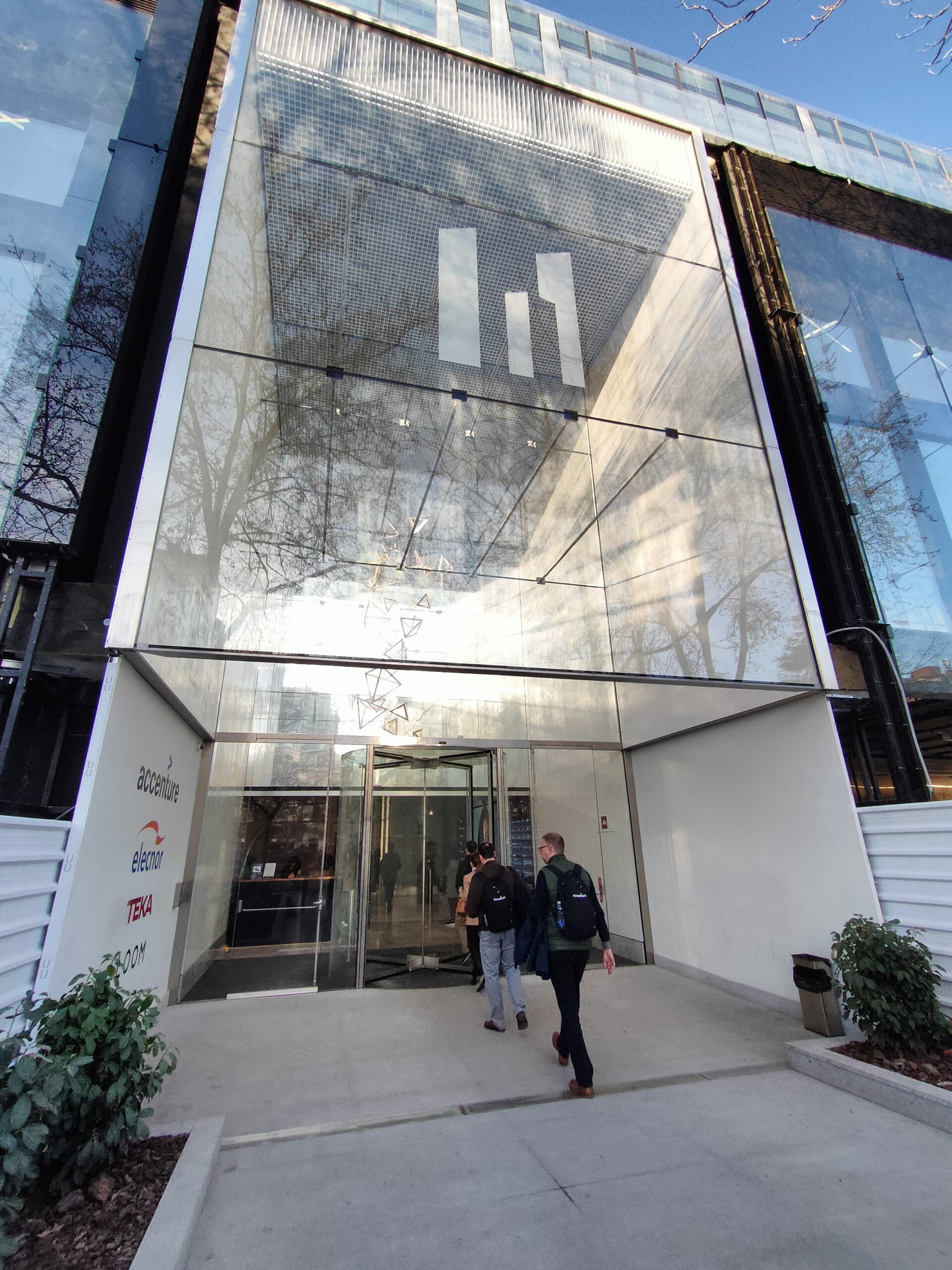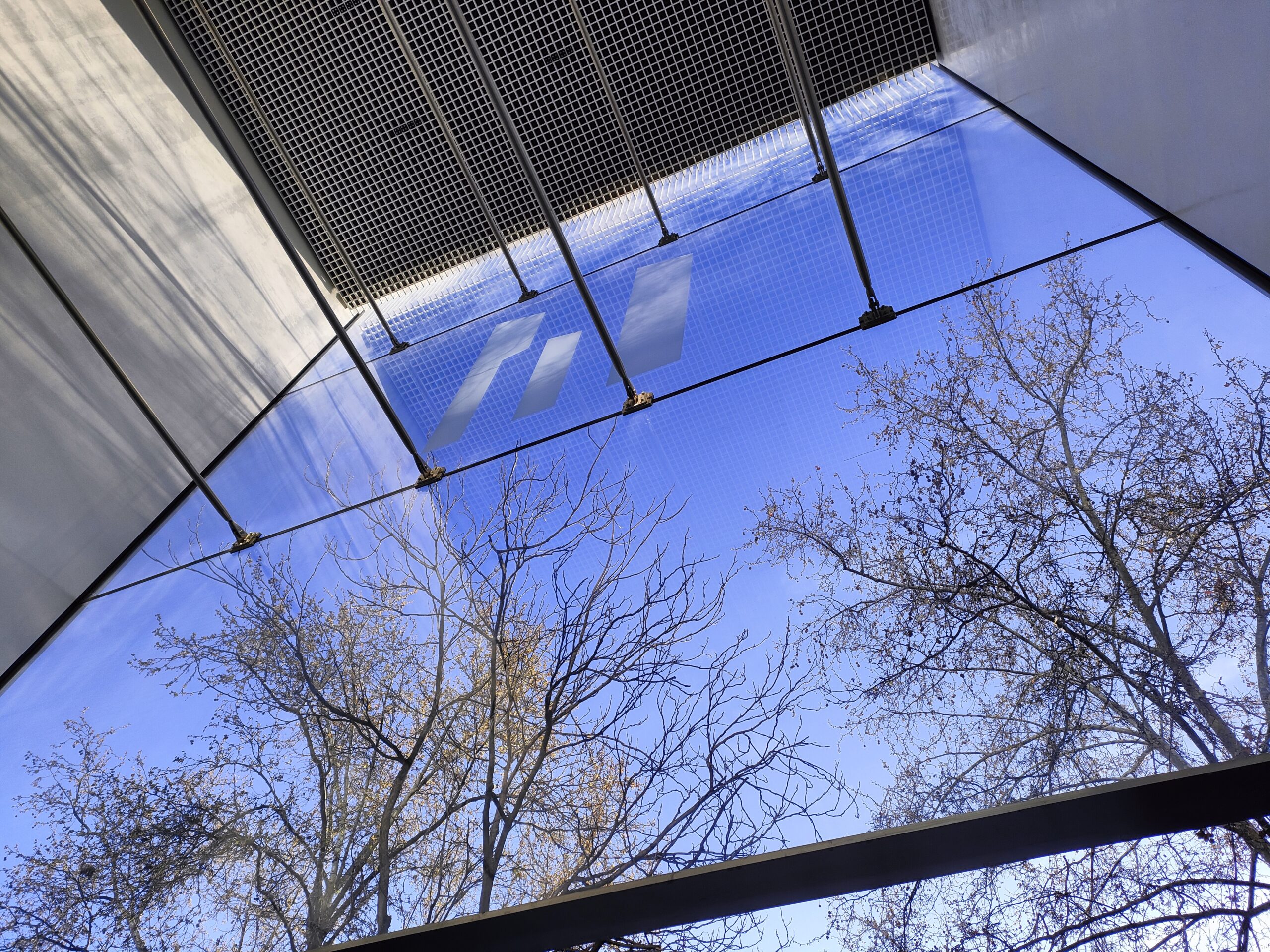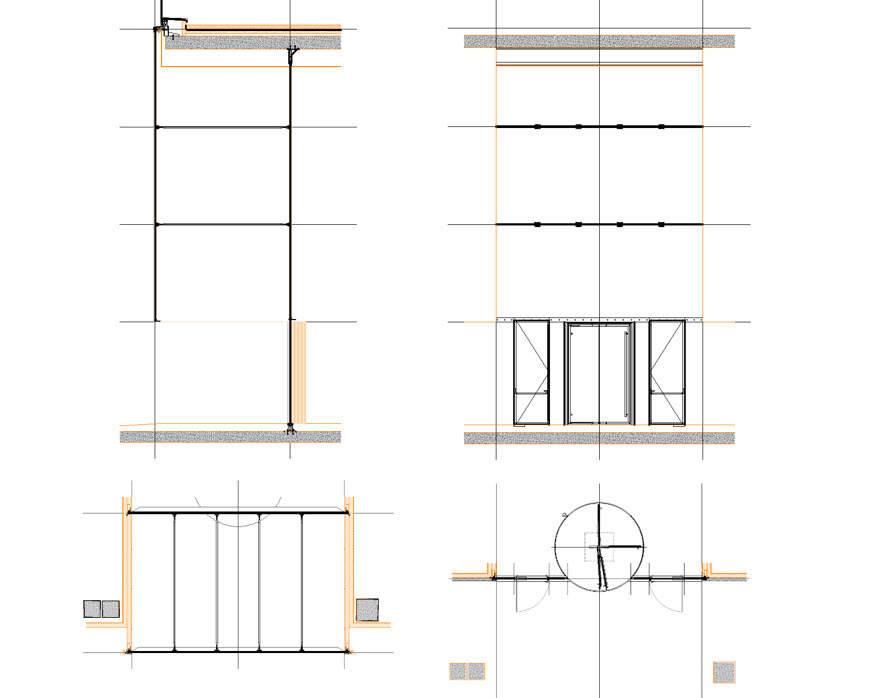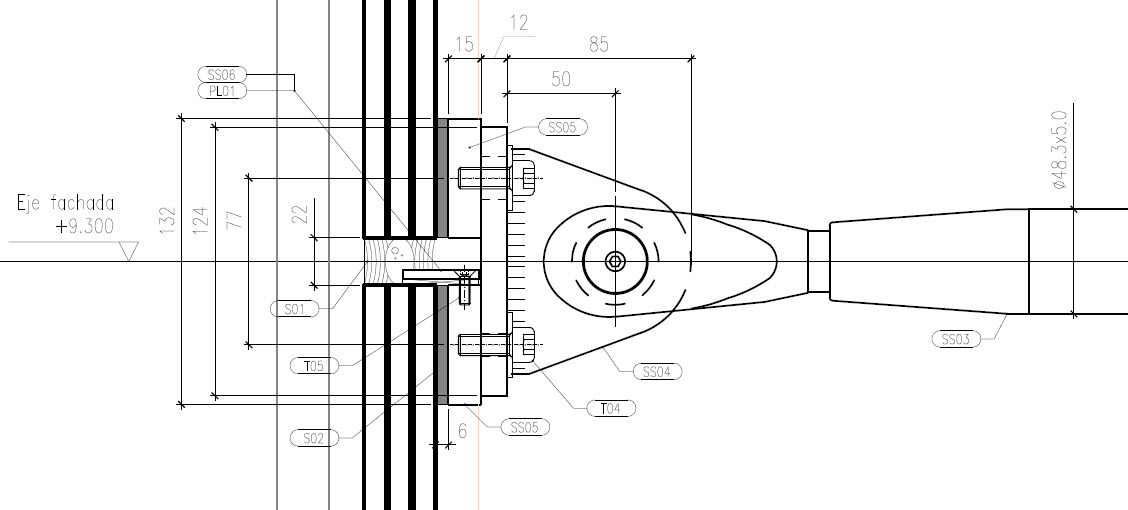PROJECT
Castellana 85 – Entry hall
location
Madrid, Spain
2022
SCOPE
Façades Executive Project
Façades Shopdrawings
OWNER
Merlin Properties Socimi
ARCHITECT
Ortiz Leon Arquitectos
CLIENT
Inasus
DESCRIPTION
The entrance consists of two separate glass layers spaced 4236 mm apart and composed of large-format triple-laminated glass panels, measuring 6,6 x 3,0 m.
The large-format glasses are floating at a height of 3m, being fixed at their two sides by insertion into a steel channel placed inside the wall on each side of the facade. These channels are divided into sections corresponding to the height of each glass and are attached to a steel substructure composed of rectangular tubular profiles. The weight of the glass is supported by a horizontal plate welded at the lower end of each channel section.
The two glass layers are connected at the joints at levels +6.25 m and +9.30 m using stainless steel tension-compression rods to distribute wind loads between the two layers. The rods are connected to the glass through stainless steel plates bonded with structural silicone applied in the workshop.
The two facades work together to distribute wind loads between the two glass layers, thus optimizing the structural performance of the assembly.
At the lower edge of the facade, the glass edges are stiffened by continuous horizontal stainless steel plates bonded to the glass.
At the upper edge of the exterior facade, the glass is inserted into a steel channel fixed to the existing supports of the terrace railing. In this case, the glass can slide freely within this channel to absorb any differential movement between the terrace and ground floor slabs. At the upper edge of the interior facade, the glass is inserted into a steel channel fixed to the underside of the terrace slab through telescopic point supports. Similar to the outer skin, the glass can slide within this channel to absorb differential movements between the terrace and ground floor slabs.
Below level +3.20 m, there is an automatic revolving door Ø2800×3200 mm centered in the facade, with the pivot axis shifted 1000mm towards the interior of the lobby. This door is self-supporting and fixed to the ground floor slab. To avoid any transmission of loads from the facade to the door structure, it is isolated from facade movements.
On each side of the revolving door are two emergency glass doors.

