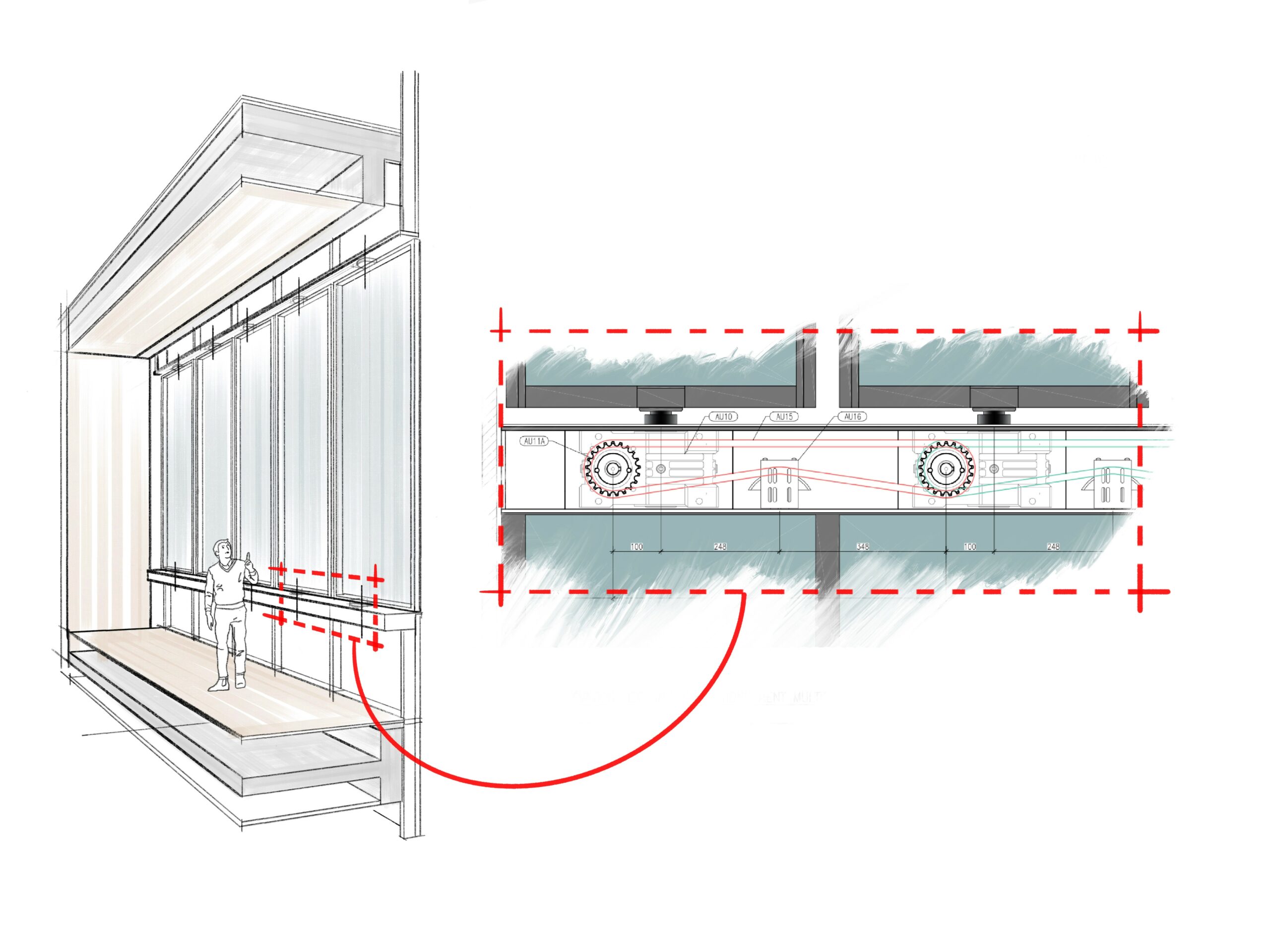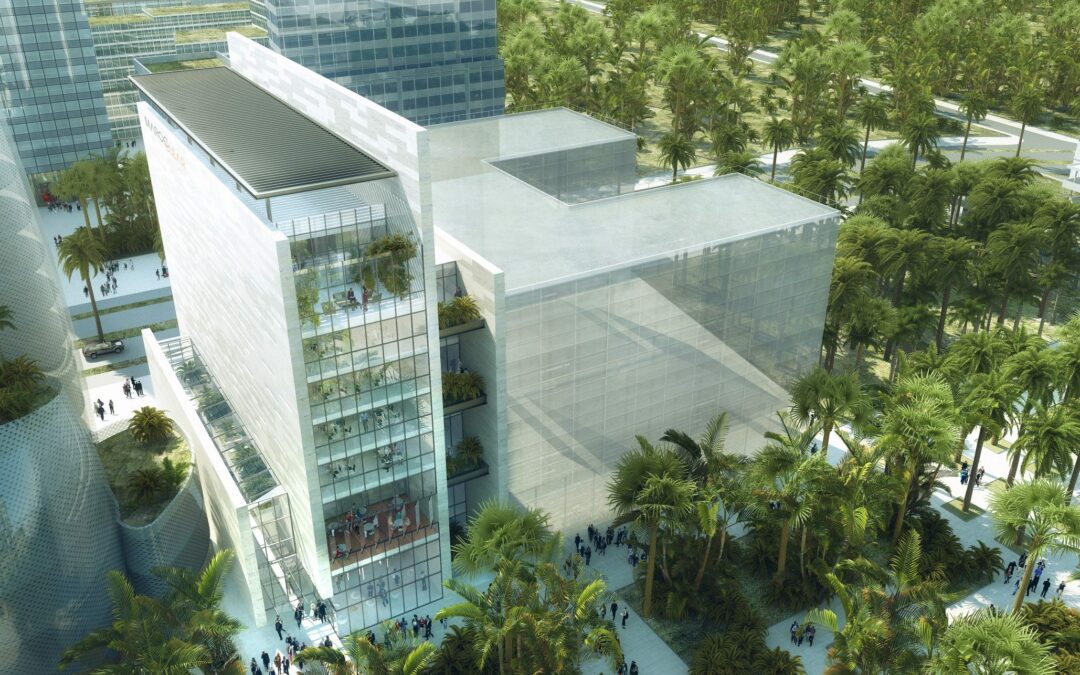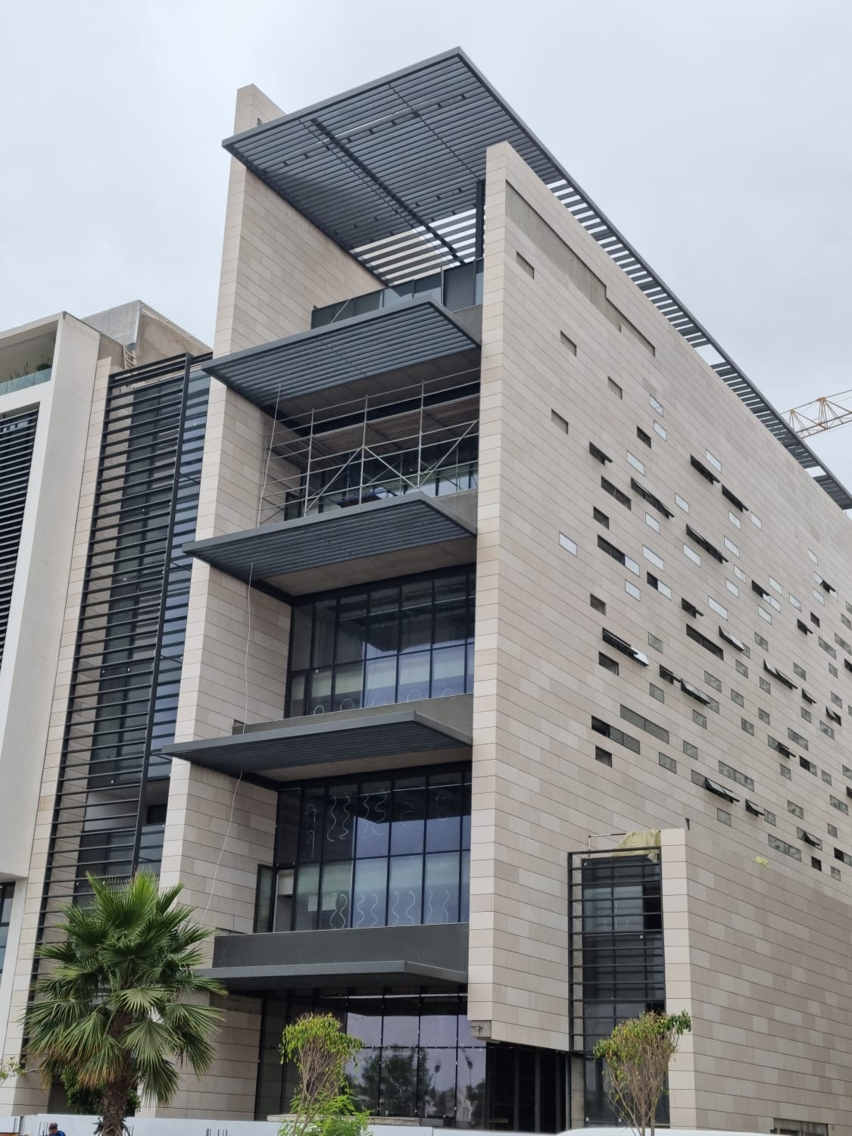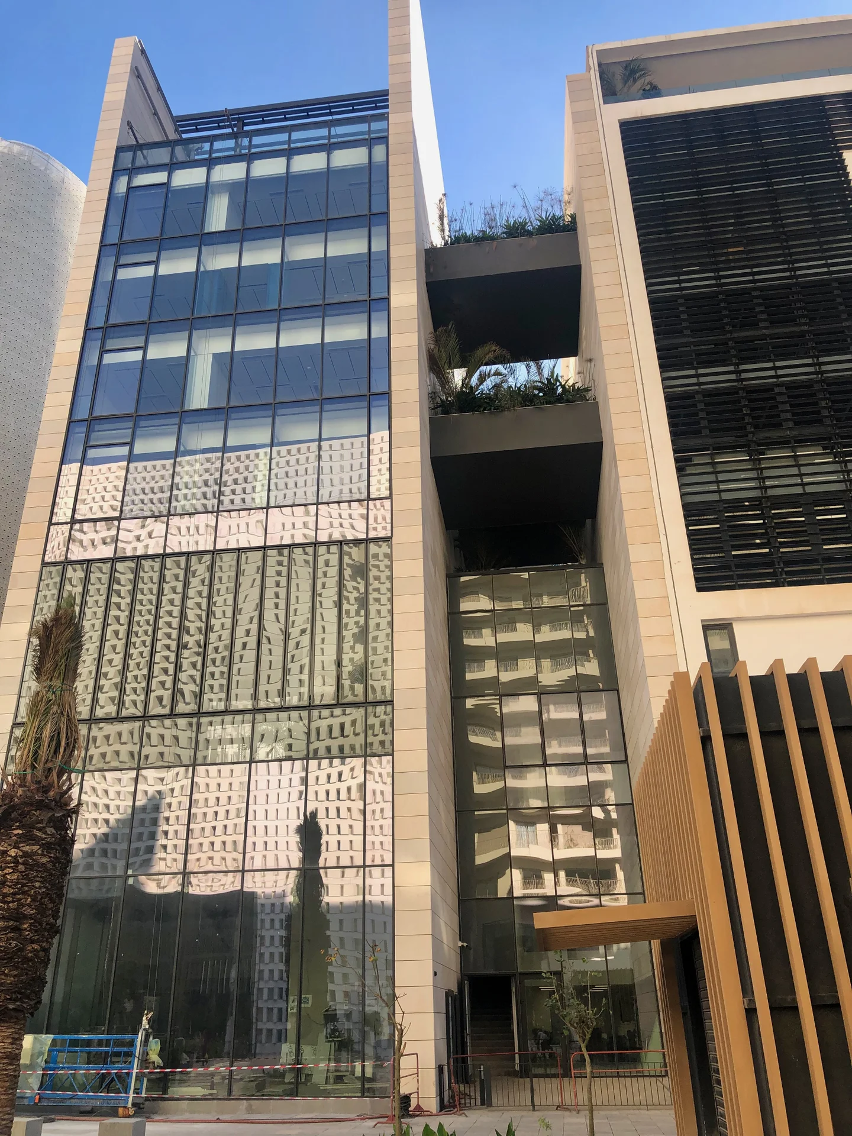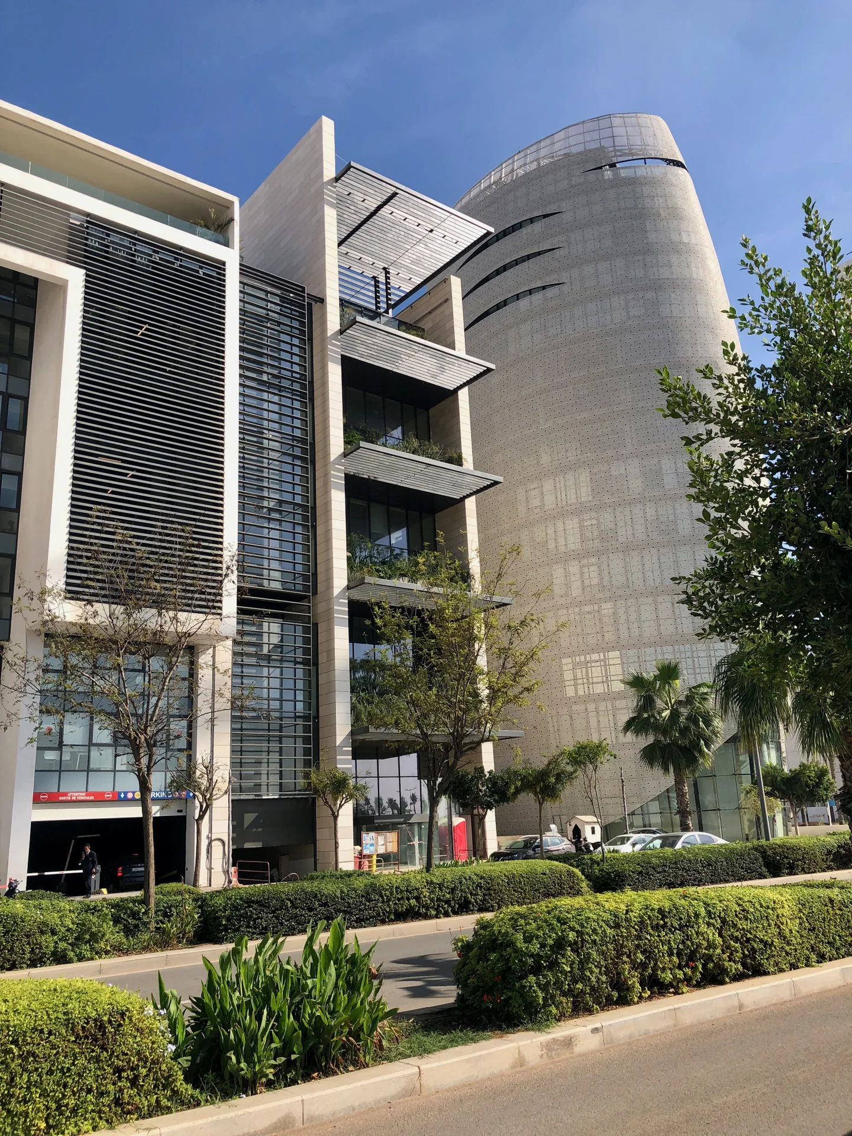PROJECT
Tour Maroclear
location
Casablanca, Morocco
2021
SCOPE
Executive Project including:
Façades, Brise soleils, Windows, Double height pivot doors.
OWNER
Maroclear
ARCHITECT
Groupe 3 Architectes
CLIENT
SGTM
DESCRIPTION
The two main facades of the building are covered in glass; the ground floors have double height and are resolved with steel structural elements. The upper floors, which are of single height, are resolved using an aluminum profiling system.
Among all the elements that make up the building, there is one that stands out notably due to its peculiarity: some custom-made, 4.5-meter-high pivot windows that enclose the double-height area of the restaurant. The operable facade consists of 14 glazed panels that pivot around their central axis. The panels are operated by a manual mechanical system, divided into two groups that open simultaneously.
The building boasts 4.5-meter-tall synchronized louvers controlled manually via a mechanical system.
The entire front display features operable windows that stand out for their distinct absence of a visible frame between the glass and the stone.
The building also features a 22-meter-long glass atrium, with a steel structure and an add-on gasket system.
Finally, the building features a custom-made steel sunshade system that harmonizes the different sections of the building and shields it from the sun.
