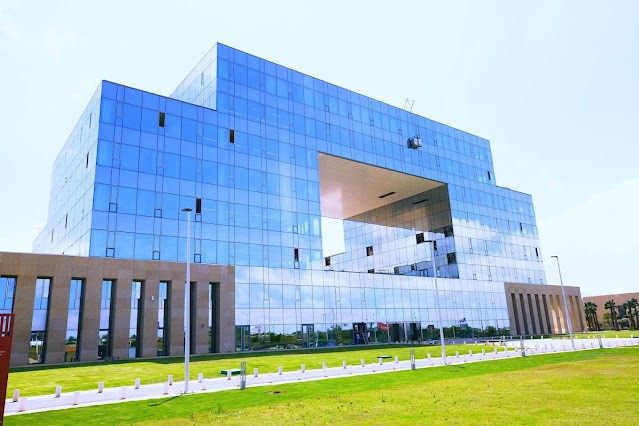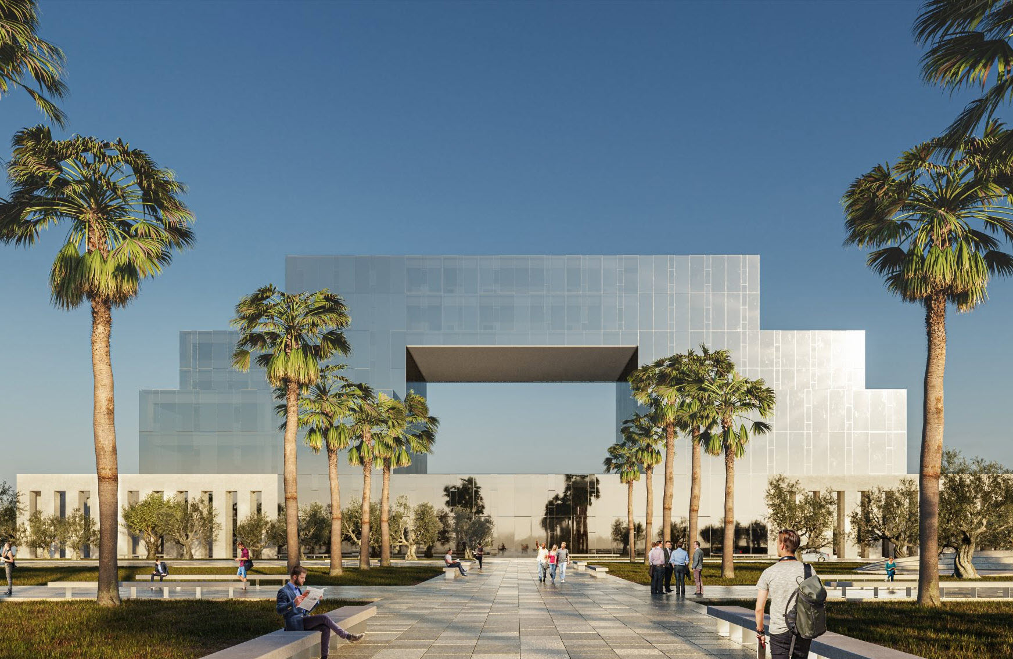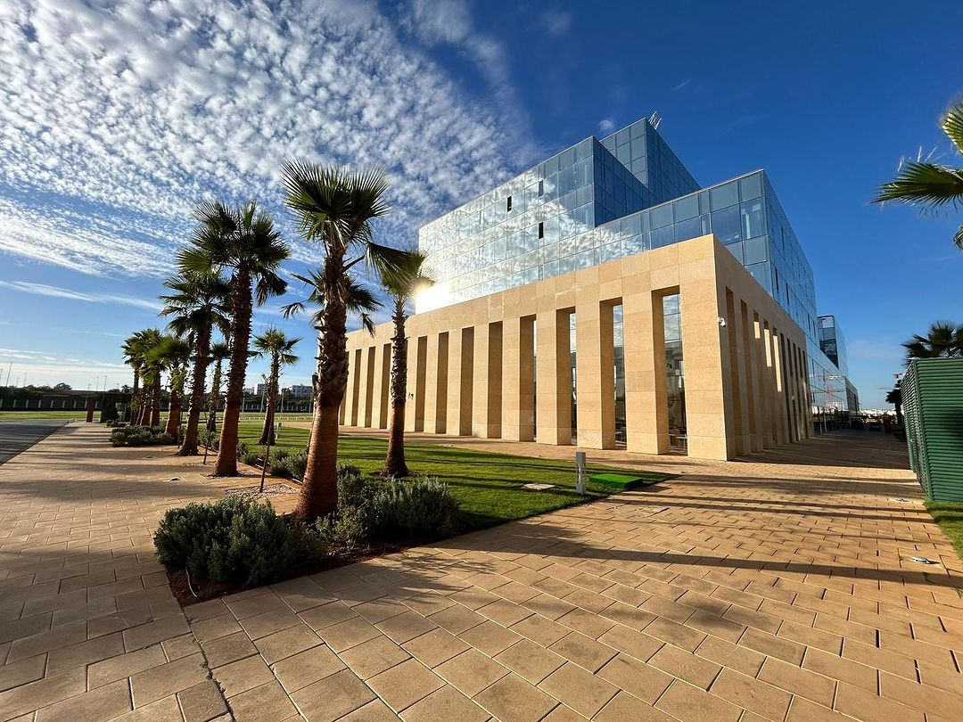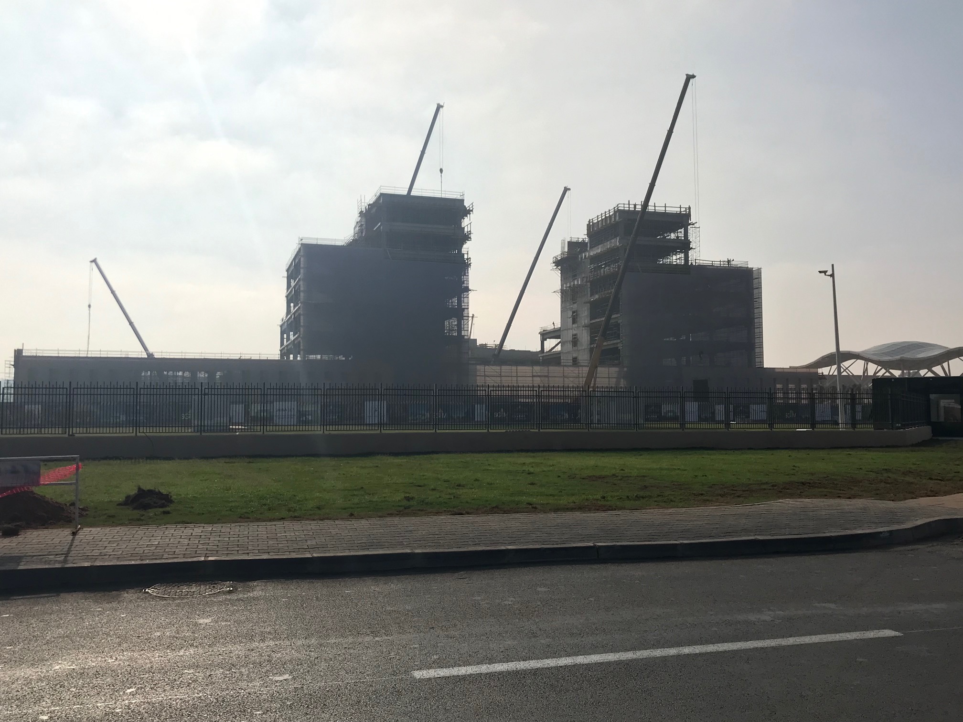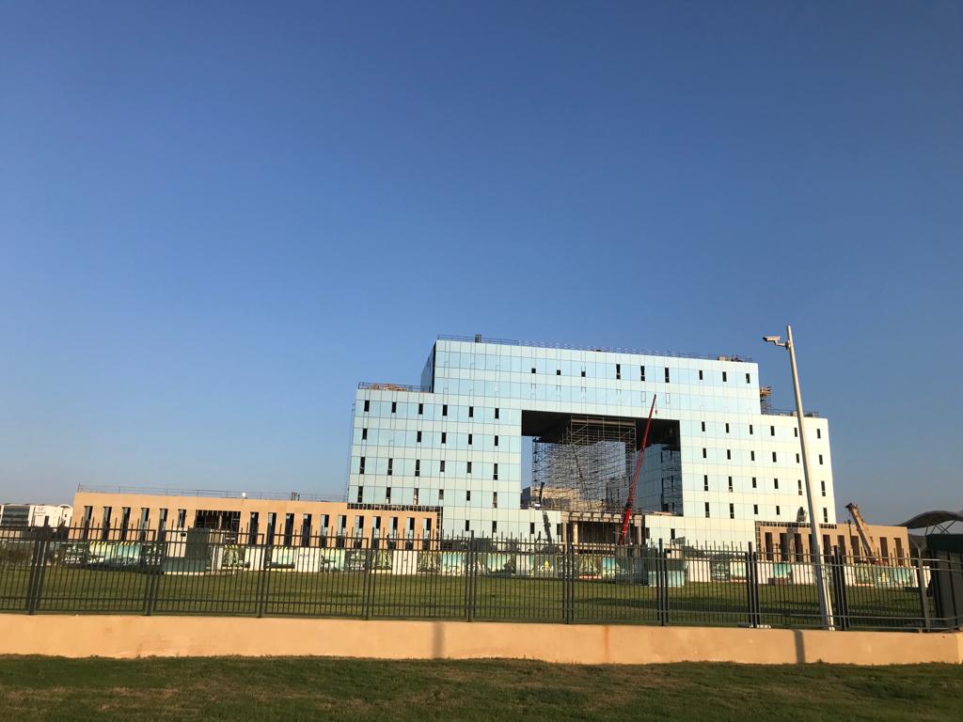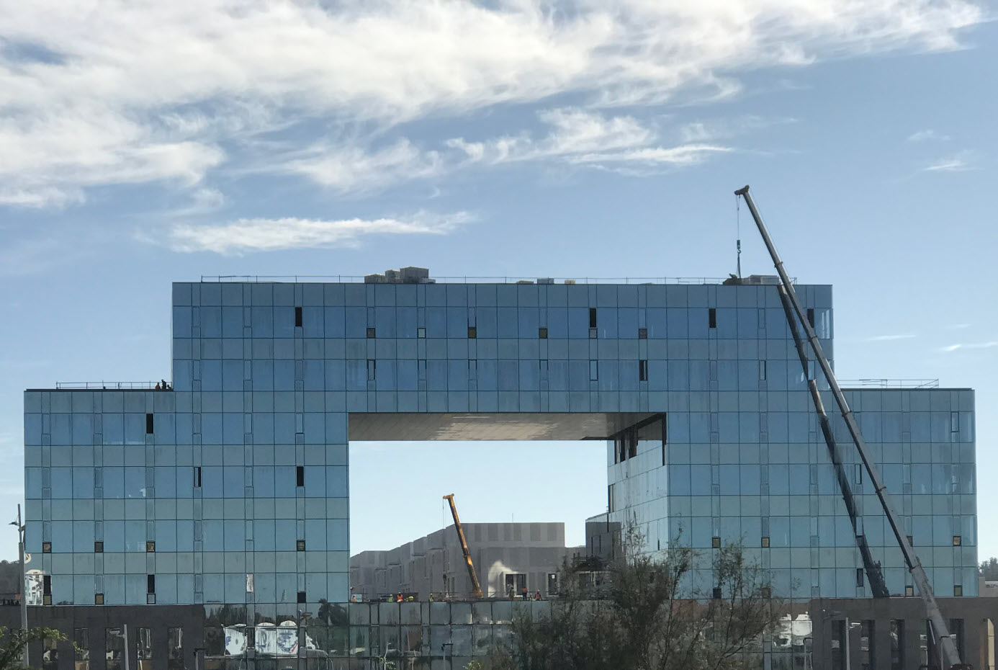PROJECT
UM6P, Rabat – Flex Office
OWNER
Université Mohammed VI, Rabat
location
Rabat, Maroc
2021-2022
ARCHITECT
RBTA
SCOPE
Façades Executive Project
CLIENT
SGTM – ALUMAN
DESCRIPTION
The Flex Office project is included in the second phase of the UM6P university campus expansion in Rabat.
It is a large-scale building with regular lines, featuring reflective glazed facades and a stone podium. The building stands out for having a significant floating bridge, creating a vast void space in the center that allows views through it. Additionally, the building includes several terraces at different levels.
The facades have been designed using the Schüco SFC85 framing system, with modules measuring 2,8 meters in width and 5 meters in height.
Shadow-box panels with transparent exterior glass held by structural silicone have been used to give the building an all-glass appearance.
The building features a 30m long floating bridge.
Some key aspects of the project have been the development of special solutions to accommodate the anticipated movements of the building, the resolution of the cantilevered area, and the double-height zones.

